The Massachusetts Historical Commission’s MACRIS site refers to this as the Pierce House. On June 25, 1828, Nathaniel Noyes (son of Joseph Noyes Jr.) sold the house and land to Enoch Pierce, for $400, and the property remained in the Pierce family for 40 years. Prior to the Pierce ownership, the house and land had been owned by members of the Noyes family for 116 years.
The MACRIS page provides an estimated construction date of c. 1725, based on the year that streets running from High St. to the Merrimack River (including Bromfield St.) were laid out. Deeds for this lot include a sale by Joseph Knight to Joseph Noyes in 1712, the same year that dendrochronology tests indicate the wood for two oak corner posts was cut. The tree for the two oak chimney posts was cut in 1707.
The wood for some of the structural elements of the original one-over-one house is significantly older. The oak lentil for the parlor hearth appears to have been cut in 1678, and a cutting date of 1673 was determined for three structural features: a spruce attic tie, a spruce corner post, and the massive white oak summer beam in the parlor. The framing was boxed in the mid-18th-century Georgian fashion, but the frame in the downstairs parlor room was subsequently exposed.
The earliest history of this house is unclear, but the most likely scenario is that a 1678 oak post and beam one-over-one frame from another location was disassembled and reassembled at this location in 1712 by Joseph Noyes, a “house carpenter”. The frame was clearly exposed to the weather for several years, and the mortise and tenon joints show signs of displacement. The full basement and the large fireplace in the parlor were created in 1712. The earlier structure may have not included a chimney bay.
The house was significantly altered and enlarged around 1774. The chimney bay on the east side was rebuilt, a saltbox lean-to was added at the rear, and the stairway was altered to provide access to the attic over the lean-to. At the same time, the stone foundation for the large downstairs fireplace was replaced with brick arches. Modern fireplaces were constructed for the lean-to and the second-floor bedroom, and the chimney was reconstructed, as well as the two bake ovens.
Bromfield Street
“Cottle’s lane, from High street by Ezra Cottle’s dwelling house, to the dwelling house of Joseph Knight, Junior, on the highway near Merrimack river,” was laid out by the selectmen of Newbury March 6, 1718, although it was probably a private way long before that date. In 1764, the easterly side of Cottle’s Lane, was, by an act of the General Court, made the dividing line between the towns of Newbury and Newburyport, and the name of Cottle’s Lane was changed to South Street by the inhabitants of the last-named town. In 1851, “An Act to Annex a Part of the Town of Newbury to the Town of Newburyport ” established a new dividing line between the two towns, and, on November 1, 1852, by a vote of the city council of Newburyport, the name of South street was changed to Bromfield Street in honor of John Bromfield who, by his will, proved January 14, 1850, gave ten thousand dollars to the inhabitants of Newburyport, the income to be used for the purchase of shade trees and the improvement of sidewalks.” (History of Newburyport, Mass. 1764-1909 Vol. I by John. J. Currier)
Ownership of this property
Joseph Knight
John Knight (1594-1670), a tailor by occupation was a selectman and a prominent individual in the early settlement. He received permission to keep an ordinary in 1637 and held several offices, including selectman. When the town was moved in 1645 from its original location at “Old Town” on the Parker River to the west bank of the Merrimack River, Joseph Knight Sr. was assigned “a house lot at the new town joyning South Street.” (*South Street in 1645 was at the southern end of the new town, and is known today as Parker Street.)
John Knight’s grandson Joseph Knight (1652-1725), came into possession of several properties with multiple acreage in a series of deeds during a period from 1702-1709. This included a narrow lot “by ye highway of two rods wide next Merrimack River.” (Salem Deeds 22-146). In one of the deeds, he was granted a lot by his father “in consideration of his good service and dutiful obedience of me and also in consideration of a contract of marriage to be consummated with Deborah Coffin ye daughter of Tristam Coffin of Newbury.” (Salem Deeds 22-148). No mention of a building is found in these deeds.
The earliest known evidence for the Noyes’s ownership of this lot comes from the historical record of Cottle’s Lane, as recorded in Currier’s History of Newbury page 426: “April 4, 1710, voted to give eight pounds towards ye procuring of a way proposed for thru’ ye Little field provided ye sd way be laid out two rods wide the whole length from Ezra Cottle’s house to ye way by Henry Clarks next Merrimack River according to a vote of ye Town December 18, 1695. This way, called Cottle’s Lane, now Bromfield Street, Newburyport, was laid out, March 6, 1718-19, from High Street, by Ezra Cottle’s dwelling-house, to the dwelling-house of Joseph Knight, Jr., on the highway near Merrimack river.”
Joseph Noyes
Recorded December 29, 1712, Joseph Knight “blacksmith” conveyed to Joseph Noyes, “house carpenter” for £21, a certain piece of land containing one acre “bounded southerly by my own land, westerly by land of Henry Jacques, northerly by land of Joseph Hale, easterly by the highway, with all profits, privileges & appourtenances to ye same.” No mention is made of a house, but the deed states that “Joseph Noyes has been in possession of the premises.” (Salem Deeds 32-224). The low price may indicate that the lot was empty, or that it had on it an unfinished building that is today’s 8 Bromfield St. A year later when Joseph Knight sold land to Marvarick Gillman (Salem Deeds 26-223), the deed states that the lot was bordered by the land of Joseph Noyes northwest.
The Noyes family of Newbury
The Noyes family, like the Knight family, was significant in the early history of Newbury. Joseph Noyes Sr. (1686-1773), was the son of Lt. Col. James Noyes Sr. (1657 – 1725) and Hannah (Knight) Noyes (1664 – aft. 1723). The lieutenant was the son of Nicholas Noyes (1615 – 1701), who along with his brother James and father William were prominent figures in the settlement of Newbury in 1635. James Noyes Sr. is credited with the first discovery of lime in the Massachusetts Bay Colony. Major James Noyes was among 3 men chosen to settle and determine the bounds and measurements of the highways in the Town of Newbury.
Joseph Noyes (1688 – 1755), built (or rebuilt) the house in 1712. He married Elizabeth Knight. During his life in Newbury he inherited and purchased multiple parcels of land. Beginning in 1736, Joseph Noyes made many transfers of property unrelated to this lot, which is probably indicative of the year that he moved to Falmouth, ME, where he died in 1755. A few of the unrelated transfers are listed here. It is unclear if the house on Bromfield St. remained in the Noyes family until it was sold by Nathaniel Noyes in 1828.
- He sold one half of a “certain messuage or tenament” and upland to Joshua Noyes for £165.00 (Salem Deeds 72: 171), having previously belonged to David Parsons.
- He sold property to Samuel Bartlett for £142.00. ( Salem Deeds 72:159). The deed states that it was part of Deacon Nicholas Noyes’ freehold lot on the Artichoke River. He sold a second property to Samuel Bartlett for £103.00. (SalemDeeds 73:167)
- In 1740, Joseph Noyes, now of Falmouth sold to Jacob Noyes, blacksmith, a portion of the saltmarsh and meadow land that had belonged to Joseph’s father, Cutting Noyes Sr. (Salem Deeds 80:200).
- In 1744 he sold several acres to Moses Lord (Salem Deeds (85:123)
- In 1746 he sold to “my kinsman” John Noyes one half of 14 acres of pasture land with orchards and buildings, “bounded northeasterly by my own land” (Salem Deeds 89:173)
- In 1749, he sold some acreage to his son Cutting Noyes Jr. (Salem Deeds 120:257).
Noyes family’s possible line of ownership of this property
Joseph Noyes (builder of this house)
Cutting Noyes Jr. (1676 – 1757) and Elizabeth Tappan Noyes. He was the brother of Joseph Noyes. His estate on King Street (now Federal Street) was divided by his descendants in 1771, with the individuals each owning a small portion of the house. (Salem Deeds 129:198)
Jacob Noyes Sr. (1704 – 1786) and Jane Titcomb Noyes. Parents of Capt. Joseph Noyes Jr.
Capt. Joseph Noyes Jr. (1736 – 1826) and Hannah Knapp Noyes, parents of Nathaniel Noyes. Married Judith (Little) Noyes on 23 Jan 1804.
Nathaniel Noyes (1763 – 1847) sold the property to Enoch Pierce in 1828

Pierce ownership
On June 25, 1828, Nathaniel Noyes (son of Joseph Noyes Jr.) sold the house and land to Enoch Pierce, for $400. (Salem Deeds 253-253) bounded southeasterly by South St., “with the buildings thereon.” South St. was renamed Bromfield St. in 1851, soon after the 1851 “Plan of Newburyport” shows the “heirs of E. Pierce” as the proprietors. Pierce served under the command of Ezra Lunt in the Revolutionary War at the age of 20. On Sept. 20, 1872, John Pierce sold to Joseph Howard, $250 for the lot and buildings. (Salem Deeds 864-36). Captain Joseph Howard had a fish market at 11 Huse Wharf.
The early house
The two rooms in the one-over-one oldest part of this house measure about 19′ wide x 20 ft. deep. It is unclear if there was originally a chimney bay on the right.
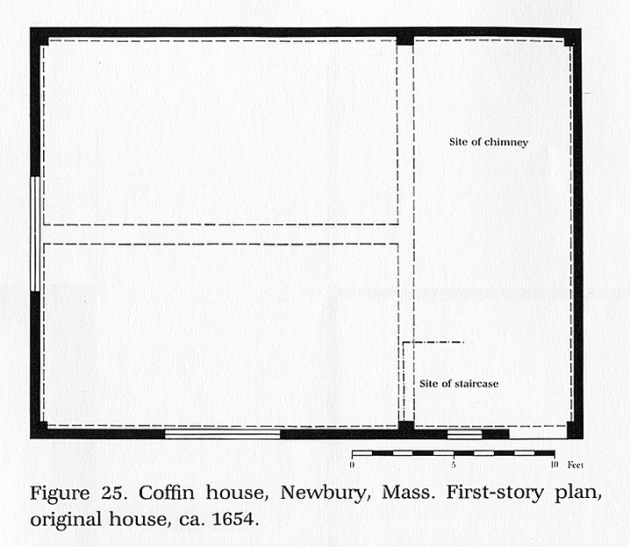
 ” by Abbott Lowell Cummings.
” by Abbott Lowell Cummings.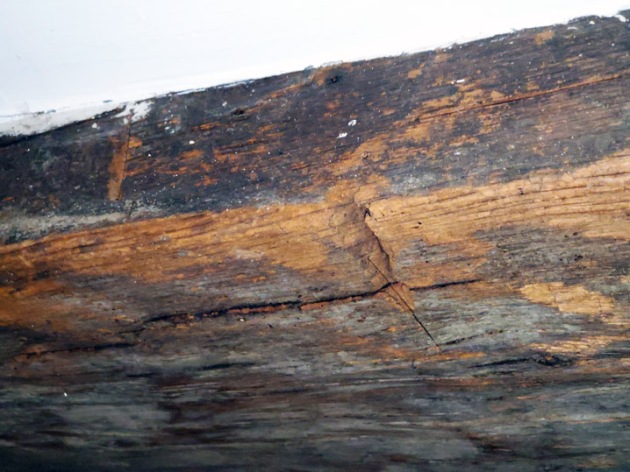
The exposed frame is weathered and gray, indicating that it sat for a period of time exposed to the weather, and the structural elements have remnants of old whitewash. The unchamfered massive oak summer beam is laid flat rather than vertically and measures about 15″ wide x 8″ high, an unusual installation. Summer beams in the 1667 Giddings-Burnham House and basement summers in the c1700 Perkins-Hodgkins House in Ipswich are also laid flatwise. In all four corners of the upper room in the oldest part of this house are massive gunstock posts, outlining the configuration of the two original rooms.
The weathering of the frame in the original core of this house indicates that it was constructed years or even decades before the lot was purchased by Joseph Noyes in 1712. The lack of a chamfer on the summer beam in the original structure suggests that it was constructed before 1680 or was a utilitarian building. It is unknown if the early house was constructed at this location or was moved here as has been conjectured. There is some separation in the joinery, and the exterior walls are out of plumb. This could have occurred if and when the structure was moved, but can also be attributed to the age of the structure and its early exposure to the elements, which resulted in the deterioration of some of the trennels that hold the joints together.
Masonry
An outstanding feature of this house is its 9′ fireplace, examples of which are found from the late 17th Century into the first half of the 18th Century. The bricks are somewhat shorter in height and have clay mortar, which was used in the 17th Century and early 18th Century. The existing chimney bay is part of the 18th-century alteration, with the stairs ascending over the rear of two bake ovens.
Above the fireplace lintel is a plastered brick cove that supports the hearth of the second-floor fireplace. Abbott Lowell Cummings wrote that of the plastered coves he had observed, none dated to earlier than the last quarter of the 17th Century:
- The 1678 Tristram Coffin House, Newbury (Dendrochronology has not been done on this house)
- The circa 1700 Beniah Titcomb House, moved from Newburyport to Essex. (Dendrochronology has not been done on this house)
- The 1682 Parson Capen House in Topsfield (Date determined by dendrochronology)
- The 1690 Ironworks House, Saugus MA (Date determined by dendrochronology)
- The circa 1684 Story House in Essex (taken down in 1957. Two rooms moved to the Winterthur Museum)
- The 1681 Cooper-Frost-Austin house in Cambridge (Date determined by dendrochronology)
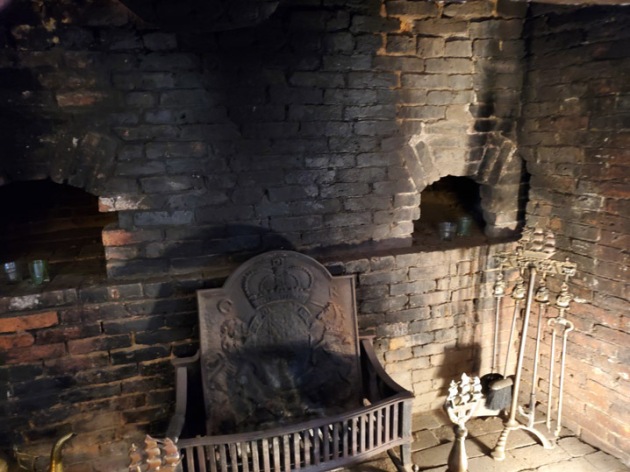
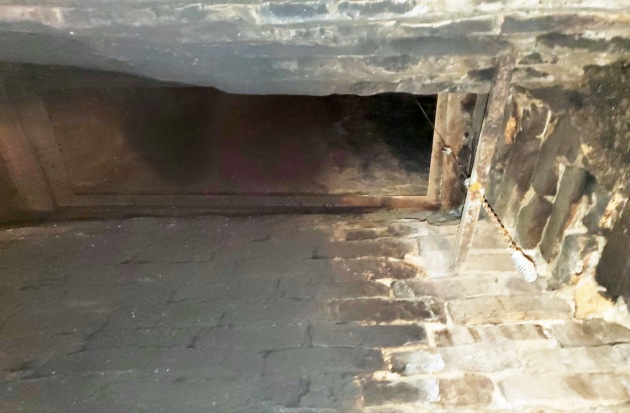
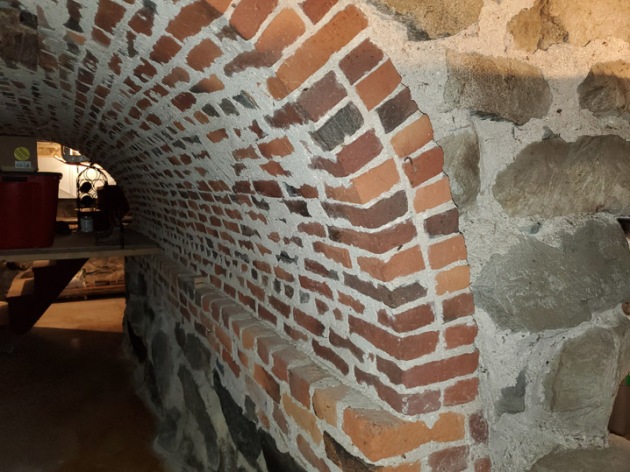
The second floor of the oldest section
18th-century Georgian interior finish is found throughout the house, with the exception of the first floor of the oldest section, where it was subsequently removed.

Right side chimney bay addition and lean-to
When the house was altered in 1774 the winder stairway was modified so that it forks to bears left to the second floor of the original house, while the rest continues straight to an upstairs hall which provides access to a finished attic room. This hall also connects to a triangular attic area that was created when the saltbox lean-to was added.
The post on the north wall where the chimney bay stairs meet the lean-to framing is not flared, is made of pine, and dendrochronology dates it to 1707. Assuming it was replaced when the lean-to was added, there would have been no reason to flare this post.

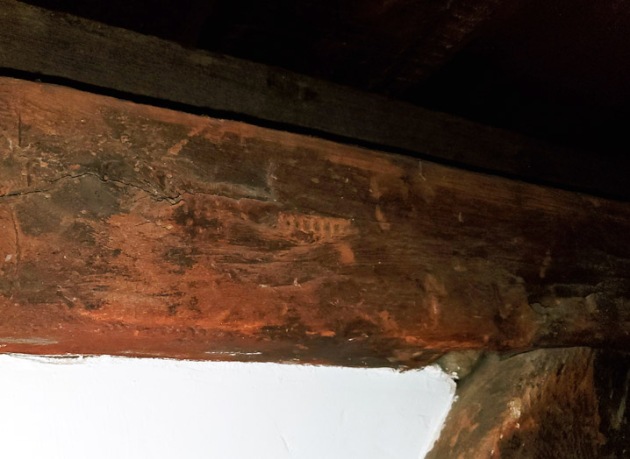
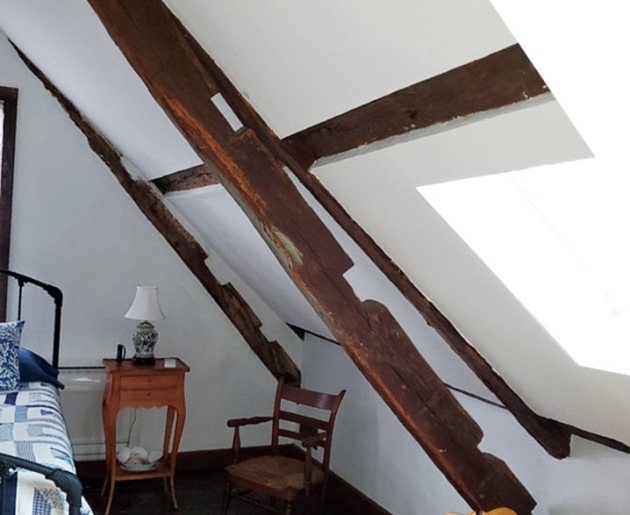
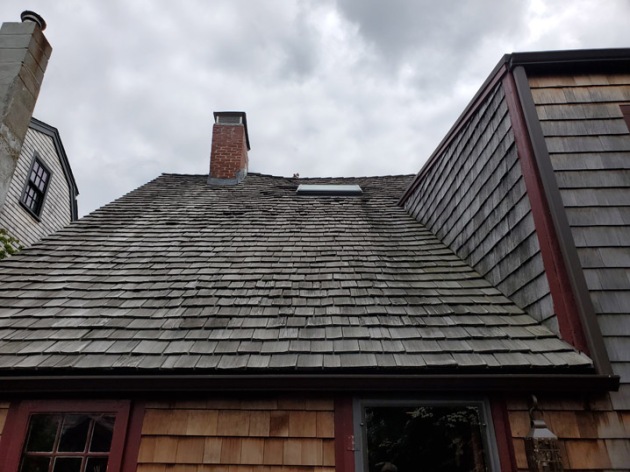
Dendrochronology report
On August 1st, 2023, a selection of timbers was cored by William Flynt from the Joseph Noyes house, located at 8 Bromfield Street, Newburyport, Massachusetts for the purposes of conducting a dendrochronology study. All samples were mounted, sanded, measured, and analyzed by Mr. Flynt. A total of twenty samples were taken from the frame that appears to be constructed with a mix of reused and site-specific material. Species encountered included white oak, black ash, white pine, and spruce.
The wood for the parlor summer beam may have been cut in 1673 (although the evidence is weak). An oak southwest rafter and an oak purlin in the southeast bay returned dates of 1673 as well. The two oak chimney posts returned a date of 1707, as well as a black ash rafter on the west side. The oak parlor hearth lentil showed strong evidence of having been cut in 1678. The year 1712 was established for the southwest and southeast corner posts. A cutting date of 1773 was found for a spruce attic tie in the north wall, a spruce corner post, and a white pine corner post on the northwest side.
Discussion (by Bill Flynt): “While a relatively small structure, the Joseph Noyes house frame posed significant challenges due to the incorporation of clearly reused material, some quirky joinery where the entry bay frame joins the parlor/chamber bay at the plate level, and the use of softwood species in the entry bay frame but hardwood in the parlor/chamber bay. A review of the results of the dendrochronology testing suggests the reused material comes from a structure(s) constructed in the 1670s that gets used in conjunction with material felled during the period 1707-1712 (three being critical posts) most likely related to the initial build of the house.
“One would expect this structure to have included an entry bay, as it currently has, but it is difficult to explain why it may have been removed in the 1770s when the softwood framing was felled that currently supports this section. It is possible the evidence of weathering on some of the framing located on the backside of the upper chamber indicates that the structure was in disrepair by the early 1770s. It is worthy of note that one of the two samples taken from the removed lean-to rafters currently stored in the basement also indicates a 1773 felling date, suggesting that perhaps the entry modifications were undertaken at the time of the lean-to addition (though having only two samples from the lean-to roof is certainly less than ideal, especially when only one dated, for conclusively dating any construction event). “
Sources:
- Historic New England: Coffin House
- Early American Homes, 1999: Interview with Richard Irons
- Historic Ipswich: Abbott Lowell Cummings
- MACRIS: 8 Bromfield St.
- Salem Deeds 26-223
- Salem Deeds 253-253)
- Salem Deeds 22-146
- Genealogical Record of some of the Noyes Descendants of James, Nicholas and Peter Noyes, Volume I
- Ancestry of Joseph Noyes of Newbury
- Geni.com: Joseph Knight
- Four generations of the descendants of John Knight and his brother, Richard Knight : first settlers of Newbury, Massachusetts
- History of Newbury, Mass 1635-1902 by John J. Currier
- History of Newburyport, Mass. 1764-1909 Vol. I by John. J. Currier
- History of Newburyport, Mass. 1764-1909 Vol. II by John. J. Currier
- A sketch of the history of Newbury, Newburyport, and West Newbury, from 1635 to 1845, by Joshua Coffin
- 1884 map of Newburyport
- 1851 Plan of Newburyport
- Map of the original town of Newbury, now divided into Newbury, Newburyport and West Newbury (1850)
- The Daily News: “Street names tell a story of Port’s evolution”
- Dendrochronology Report for 8 Bromfield, August 2023 by William Flynt.
Examples of Essex County historic houes with large fireplaces:
- Atkinson-Little House (c1700) with older elements
- Swett-Illsley House (c1670-1720)
- Pillsbury House (c1700)
- French-Andrews house, Topsfield (1718)
- Reginald Foster house, Ipswich (1690/1745)
- 115 High Street, the Baker – Sutton house (1725)
- 33 High Street, the John and Sarah Dillingham Caldwell house, Ipswich (1660/1709)
- 62 East Street, Ipswich, the Treadwell-Wainwright House (1691 / 1726)
- Daniel Lumus House, 39 High St. Ipswich (1720-46)
- 103 High Street, the William Merchant house (1670) (5-6′ wide)
Examples of Essex County historic houses with arched brick vaults supporting fireplaces
- William Follensbee house, W. Newbury (1720)
- 7 South Village Green, Ipswich, the Col. John Baker House (c 1700-1761)
- 15 County Street, the Rev. Levi Frisbie house (1788)
- John Foster House, Turnpike Rd., Ipswich (1780)






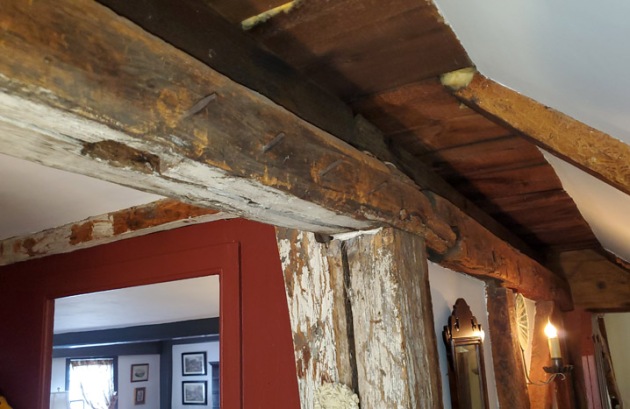
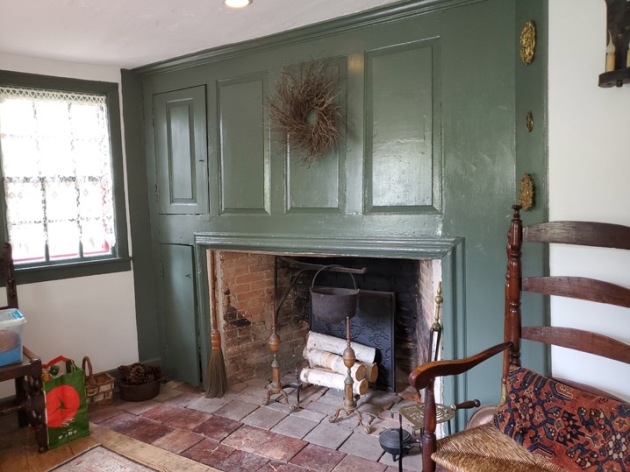
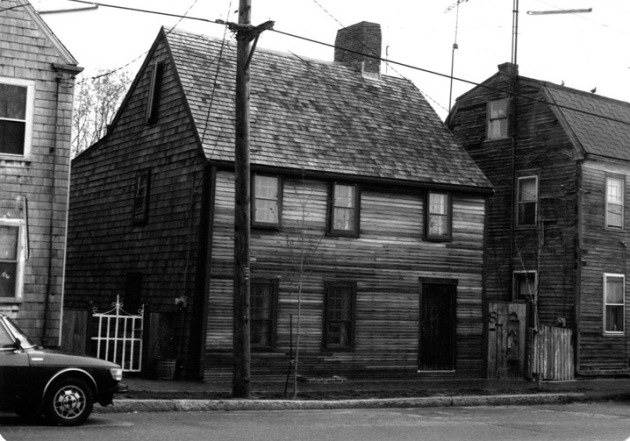
You write that unchamfered summer beams were common in the earliest houses. As far as I know, all proven 17th century houses have chamfered beams. Has Giddings-Burnham been tested? Isn’t it more likely that it’s a re-used beam or a much later replacement?
LikeLike